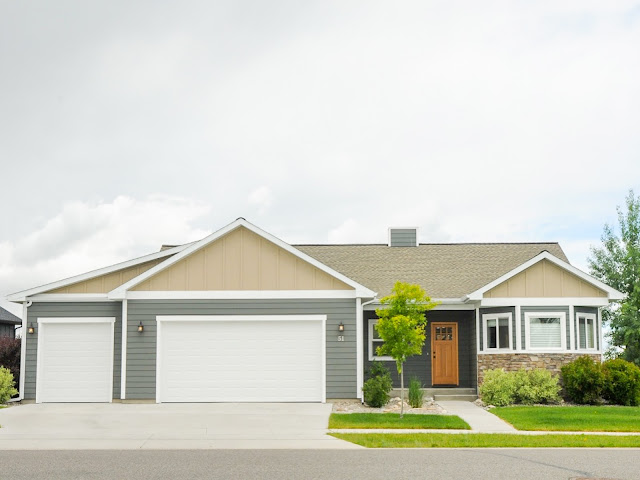A Well Loved Home
51 Pattee Trail
Bozeman, MT 59718
Sometimes we like to give our audience the story of a home from perspective of the current homeowner. It's a great way for potential home buyers to gain insight about the home. Here's the story of 51 Pattee Trail written, with love, from the current homeowner.
A Well Loved Home
This home has had a complete transformation — the entire house, from top to bottom (wallsand ceiling), were painted a dull and boring, less-than-cheery yellow — it was awful! We made a plan to create an oasis both inside and out because the Middle Creek Parkland’s setting is community; yet open with spacious parklands and trails. So, we had the entire interior repainted in a soothing neutral color and added a couple of accent walls to bring out the richness in the oak flooring. To liven up the open-living space even more, we added the rustic, Montana reclaimed-wood touches — it really changed the mood from stale and cold to warm and inviting. On the outside, the extensive yard was not fenced or landscaped. We got to work on our vision by first enclosing our soon-to-be oasis with a beautiful privacy fence, stained in a rustic tone. Then, we had to find a carpenter that would erect a stunning and ‘beefy' pergola. We found him and he constructed his trademark design that beautifully extended our living space on the patio.
Then, it took a while, but we found a landscaper that would create unusually high, elevated berms with ribbons of dry stream beds, a couple of Aspen groves and dotted with ornamental grasses. The last thing was to add a ‘living’ partition by planting a few Juniper bushes in a row near the back gate. This all added dimension to the flat, boring yard. An added bonus is the neighbor to the East that has a mature Aspen grove offering a gentle rustling of the leaves in the breeze that is quite delightful during the hours spent on the patio enjoying the yard. Now, living in our personalized space has been a
delight. Inside, the kitchen literally has as much space as a dance floor; my husband and I have ‘cut-a-rug’ several times between chopping salad and setting the table! The counters allow for several food preparation areas without stumbling over each other. We decided to add subtle lighting by installing under-cabinet lights that took away the shadows and darkness under the cabinets. The under-cabinet lighting is a departure from overhead lights that can be harsh; these lights create a nice, soft mood. Unique to other ranch styles is how the hallway has a bend in it so that when you look down the hall, the other rooms are shielded and there is a detached and private feel. The master suite is like no other — we looked at several homes, but the designated ‘master suite’ seemed to be just a big blob of a room. This master suite is vaulted with an upgraded ceiling fan and built-in bookshelves.
The dramatic window seat, huge walk-in closet and elegant bath with over-sized shower, soaker tub and double sinks with separate commode room make this master suite truly an indoor oasis. I enjoyed being able to retreat to the master suite and not hear the TV or other noise from the main, open-living area. A couple little things that makes a huge difference are the strategic replacement of door knobs to levers and the motion light installed in the laundry room… when your arms are full, these little changes have made life easier! Lastly, again on the outside, the alleyway is unique to this property because most of the homes have their garage and driveway access back there, but this house has the driveway on the street — meaning instead of a long driveway, we have an extended back yard (and less snow to shovel)! The alleyway also meant we could have a privacy fence instead of the open post and rail — this fact truly makes this property stand out from the others — we loved it!
As you can see, this has been a well-loved home full of warmth and beautiful living spaces. Want to see more? Take a look at the full listing here: 51 Pattee Trail

Comments